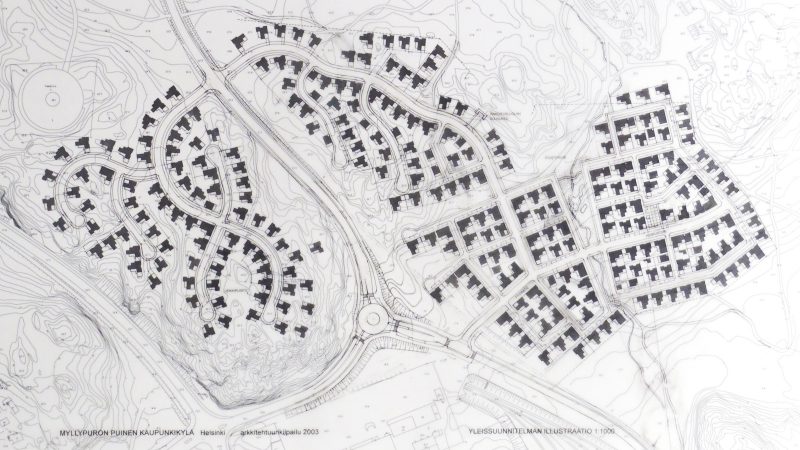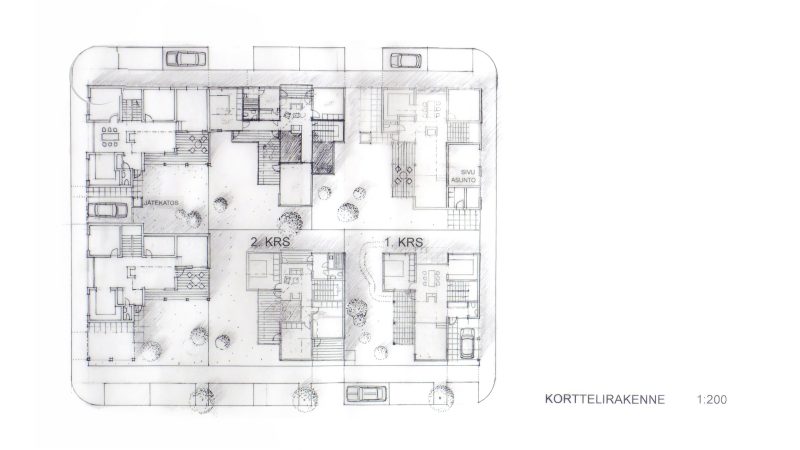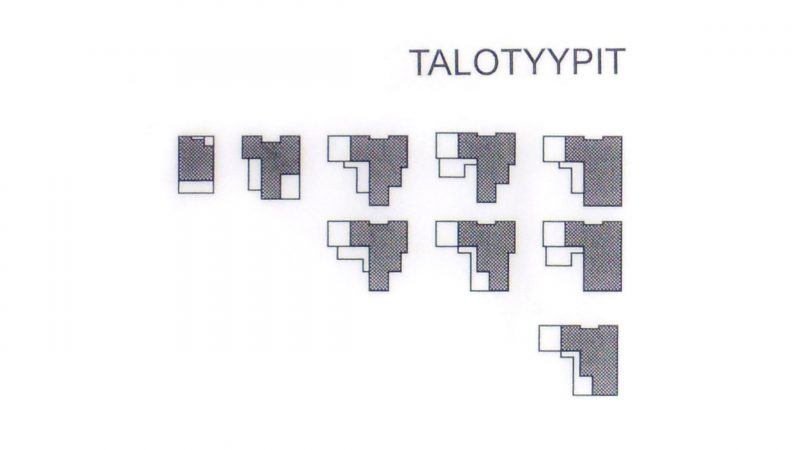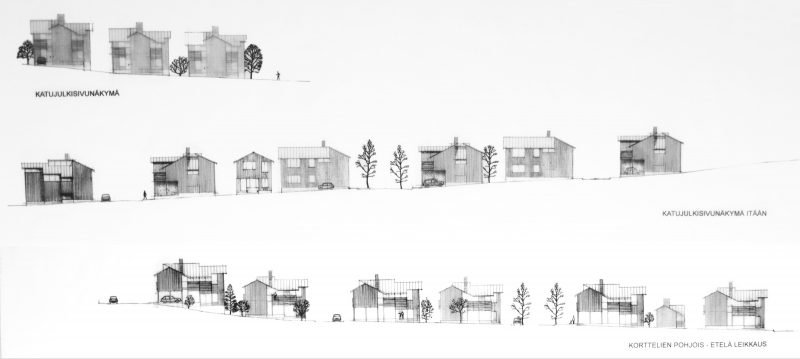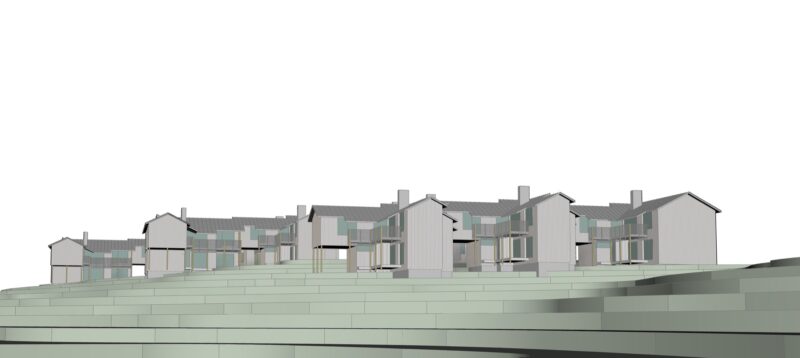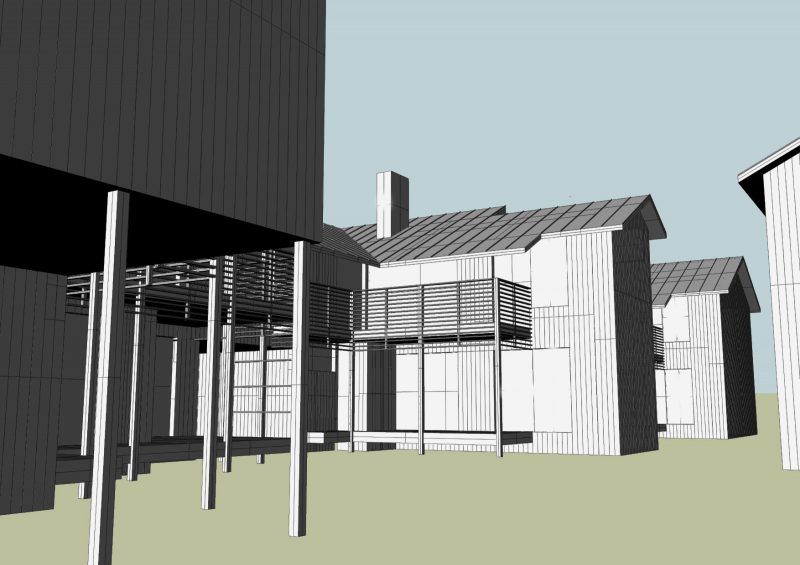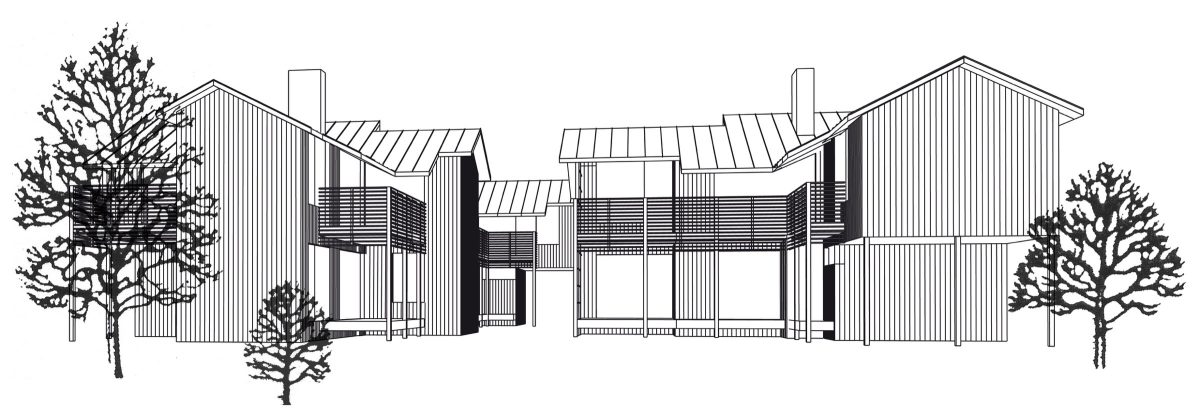The wooden urban village
Architectural competition 2003
Myllypuro, Helsinki
architect SAFA: Pekka Harni
3D illustrations: Yuka Takahashi
Myllypuron puinen kaupunkikylä yleinen arkkitehtuurikilpailu
The object of the competition, the wooden urban village in Helsinki’s Myllypuro district is part of the National Project for Modern Wooden Towns, with the aim of learning from traditional Finnish timber construction and modernizing it to meet present-day requirements.
The objective of the architectural competition was to create a national model site combining the advantages of high-density, low-rise urban fabric housing with a timber-built residential milieu. Factors in the background also include the City’s need to diversify Myllypuro’s housing and residential distribution, to support local services and to offer new plots for detached and terraced housing.
The goal of the competition was to create an urban, low-rise residential area for approximately 1,500 residents (50,000 – 70,000 sq m gross) with a distinct character, an urban village. Its scale, urban and block structure and buildings were to be well suited for housing and timber construction. Other goals included developing an urban house type as well as characteristic and innovative use of wood.
